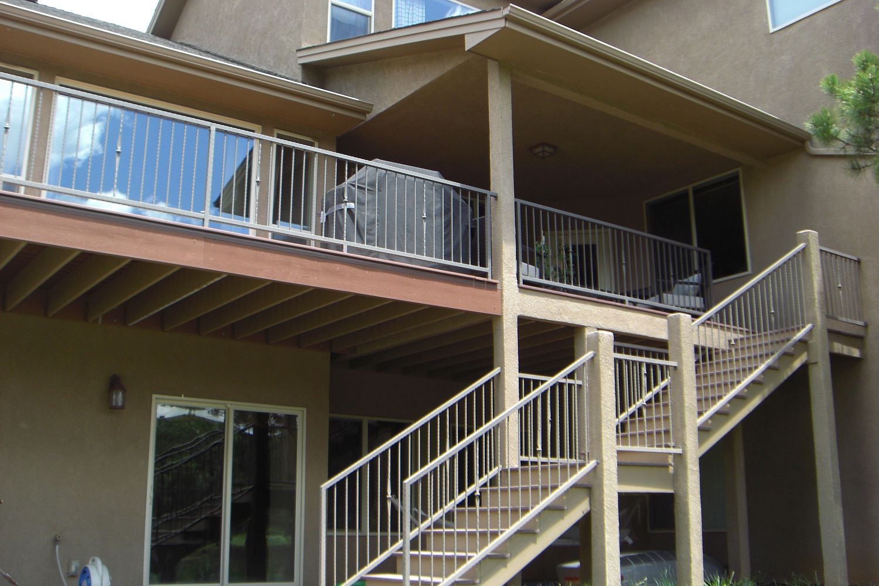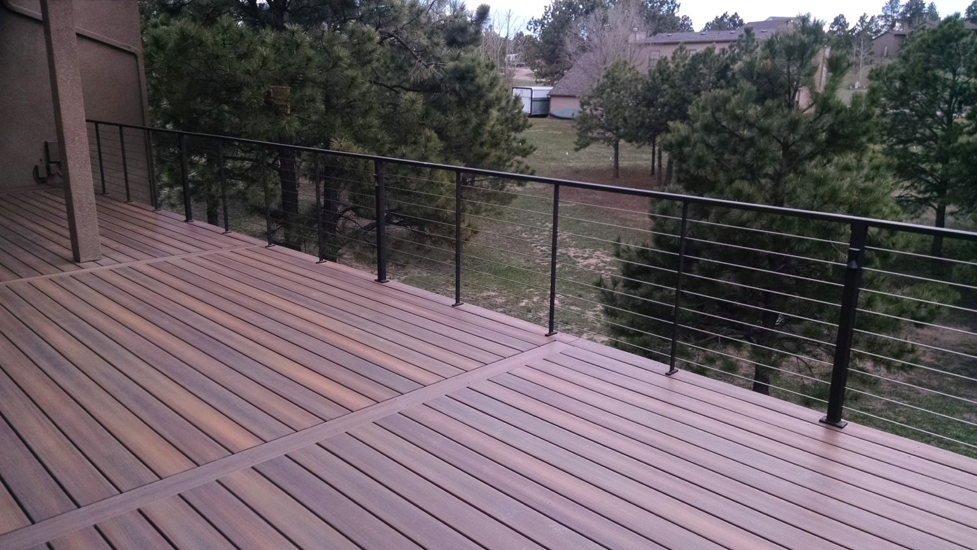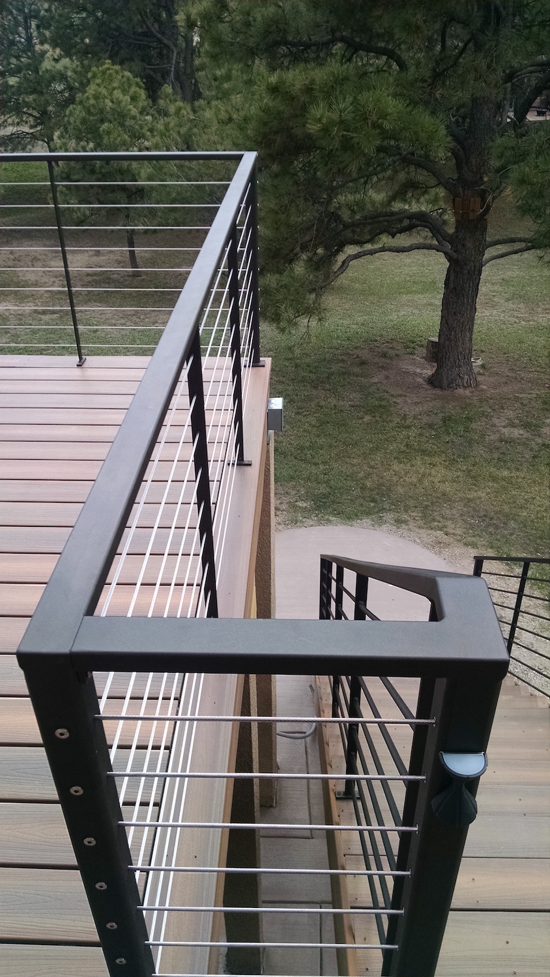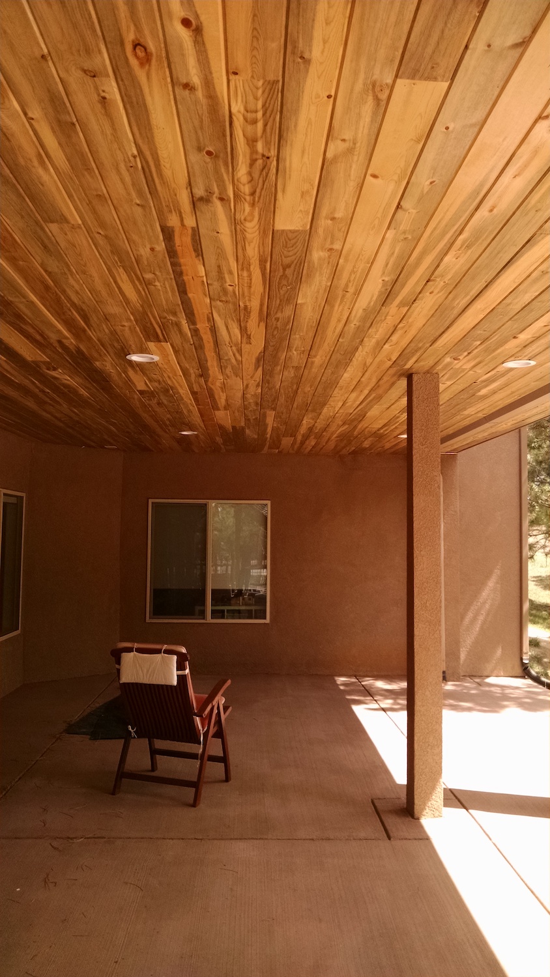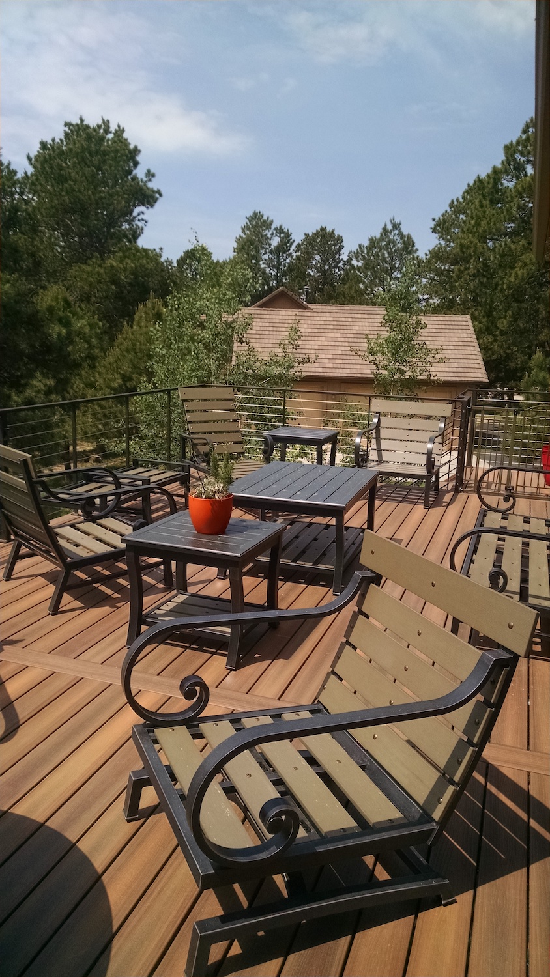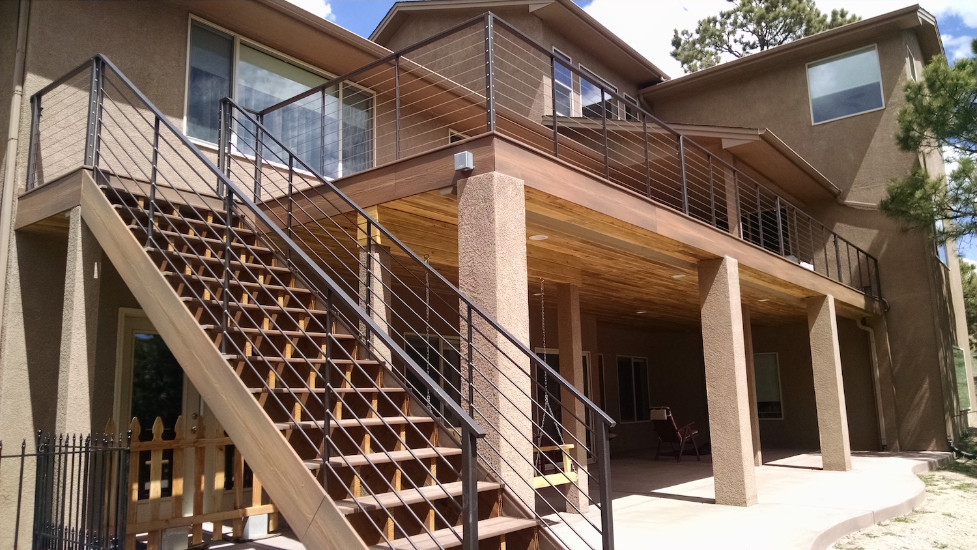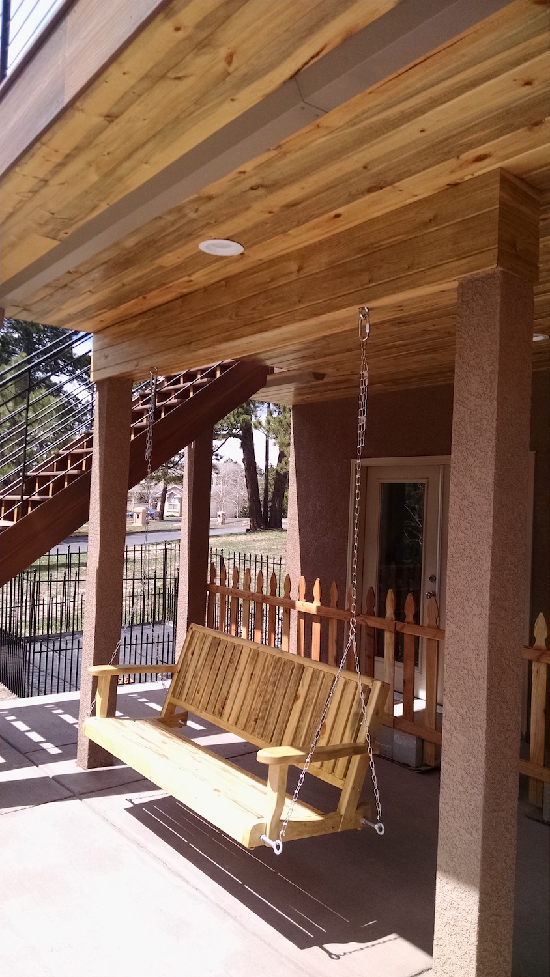Bakers Farm
Amazing Composite Deck with Custom Railing & Under-Deck Drainage System
Our customers had an existing but small deck. They loved the outdoor space but wanted a much larger, more comfortable area where they could entertain. Going through the design process, the homeowners decided on a straight-line (90-degree), Fiberon Ipe composite deck built with a long-lasting, durable, galvanized steel deck frame. The divider boards give the deck a refined look while eliminating butt-seams. In addition, the owners wanted a modern, non-obstructive railing. We designed a clean-looking, metal and stainless steel cable railing system with them. We also built a wide, open stairway that allows the owners to access another outdoor living area built under the deck. The lower outdoor living area was created by installing a Trex RainEscape under-deck drainage system with a Colorado beetle-kill pine (also known as Blue Stain pine), tongue and groove ceiling. To add to the ambiance of the lower area, we installed recessed can lights and a swing for the owners’ enjoyment.

