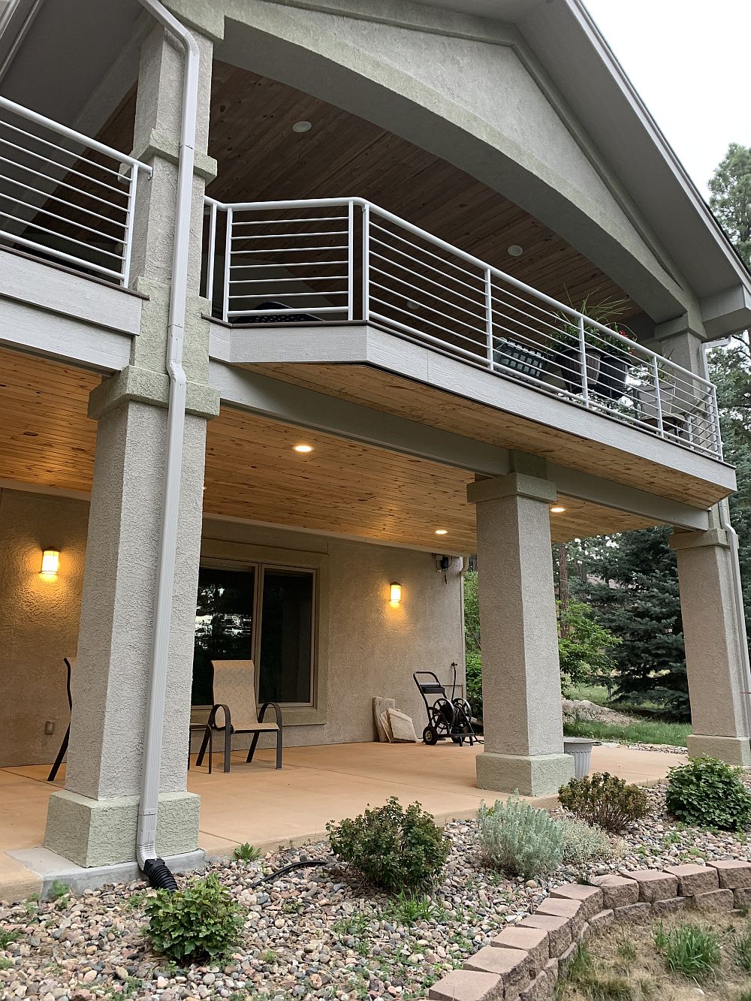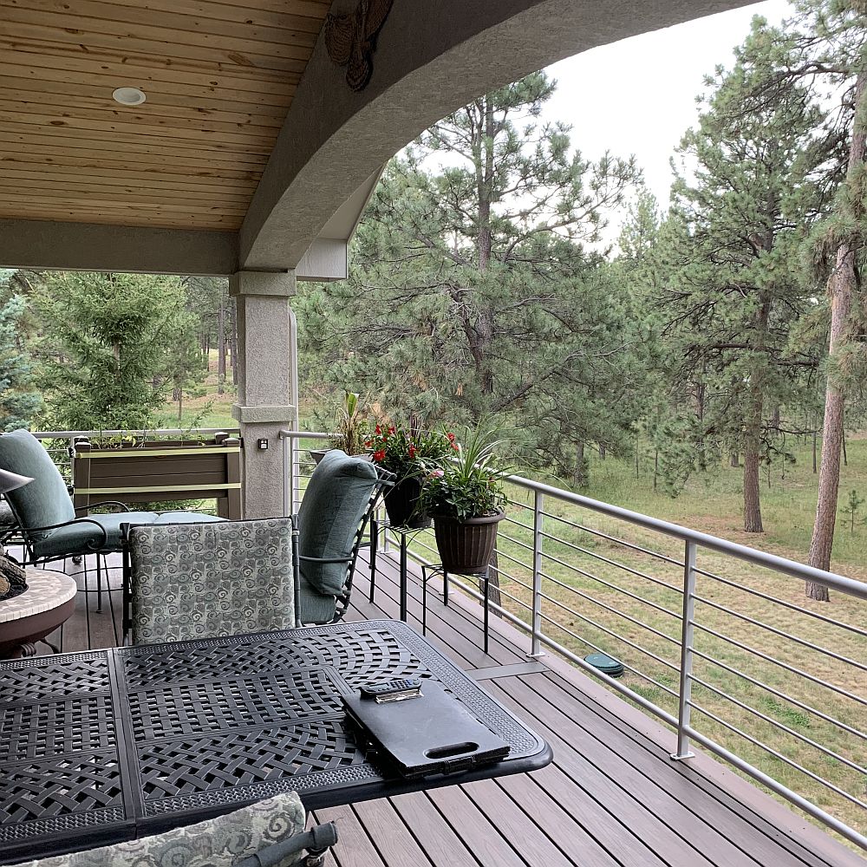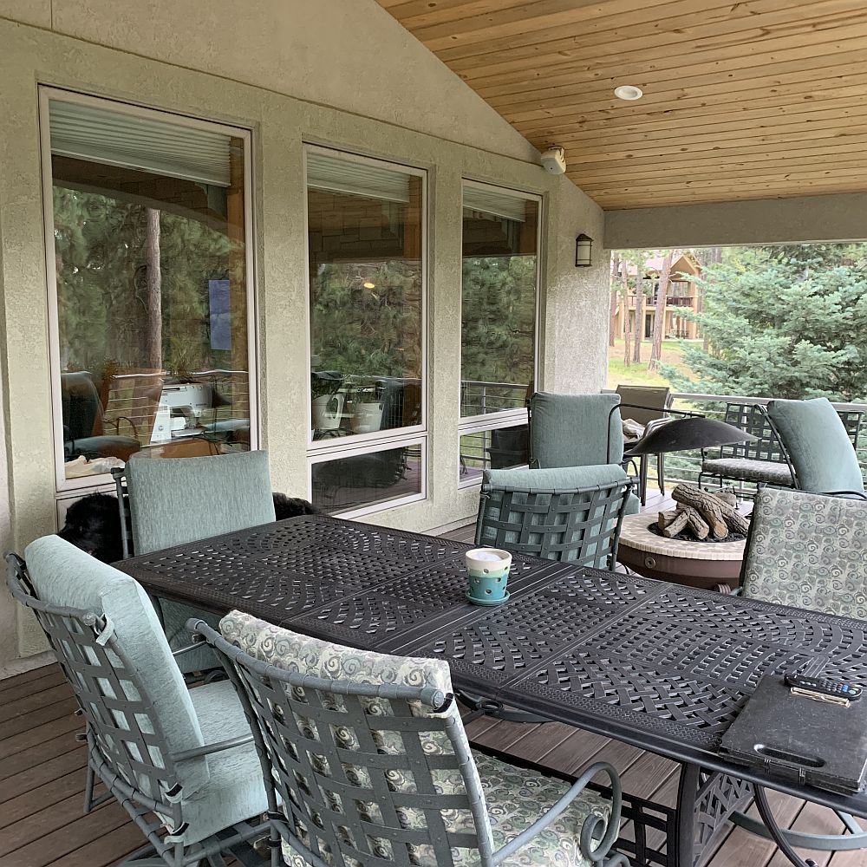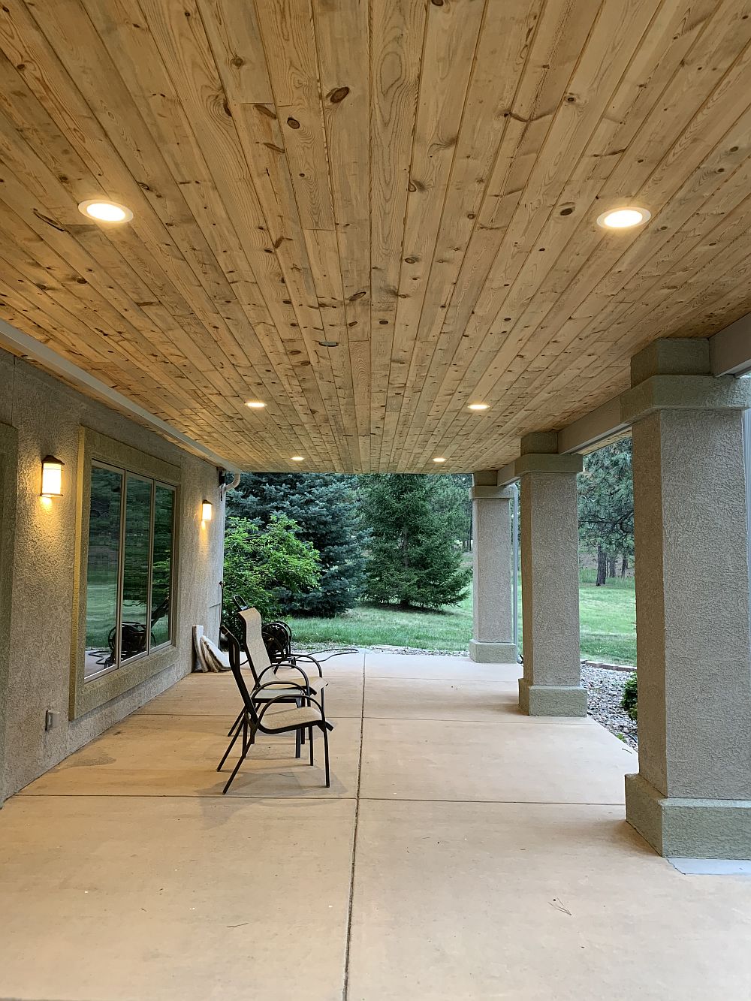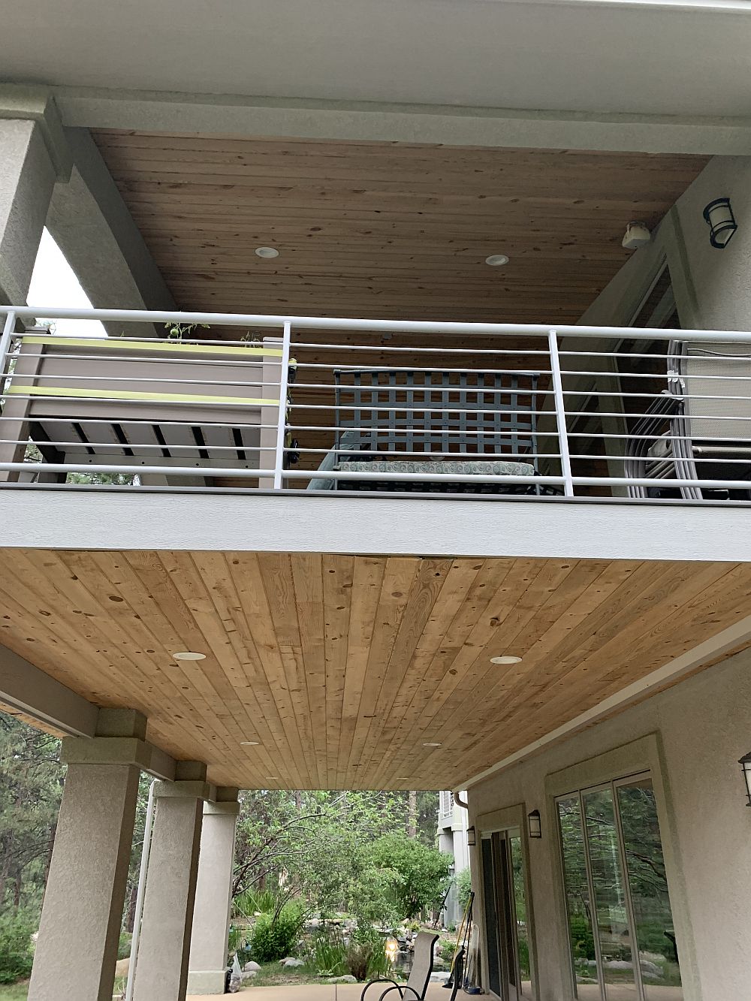Black Forest
Steel Framed Composite Deck with Trex RainEscape
The homeowners wanted to create the outdoor living space of their dreams at their Black Forest home. They currently had an older wood deck that was functional but needed to be replaced. Living in the forest, they knew they wanted to build using a steel deck frame and composite decking. A steel frame offers greater strength in elevated decks and is also a non-combustible material with a Class 1A fire rating. For decking material, the homeowners chose to use Fiberon Pro-Tect in Chestnut. The railing is custom-built in steel with a white powder coating and horizontal balusters. We built a gabled roof cover with a vaulted ceiling in tongue and groove pine. The ceiling includes recessed lighting and is Blue Pine with a transparent stain. The Trex RainEscape under deck drainage system installed below the deck utilizes the same Blue Pine ceiling. DBS built the stucco columns and roof to match the existing house.

