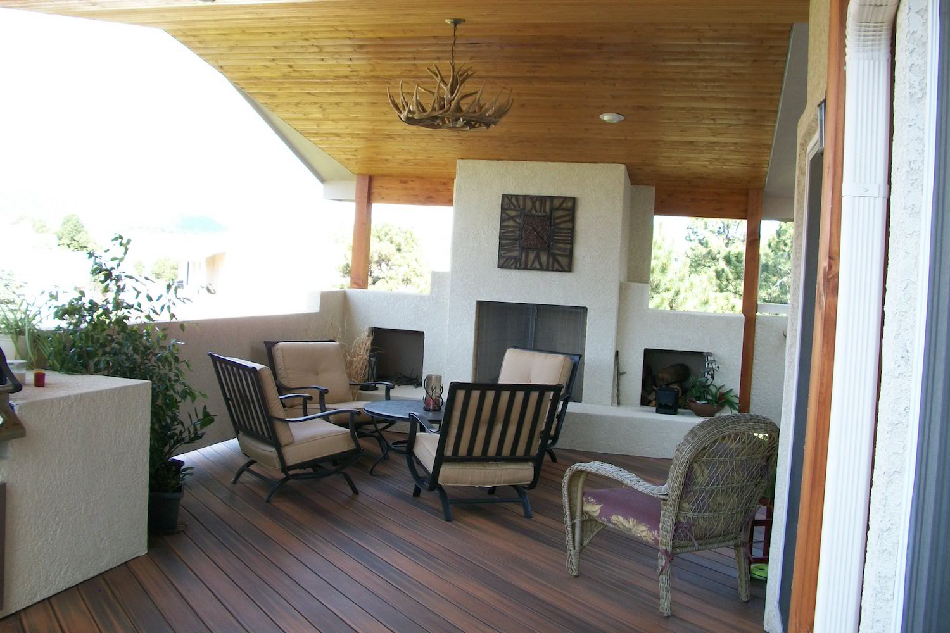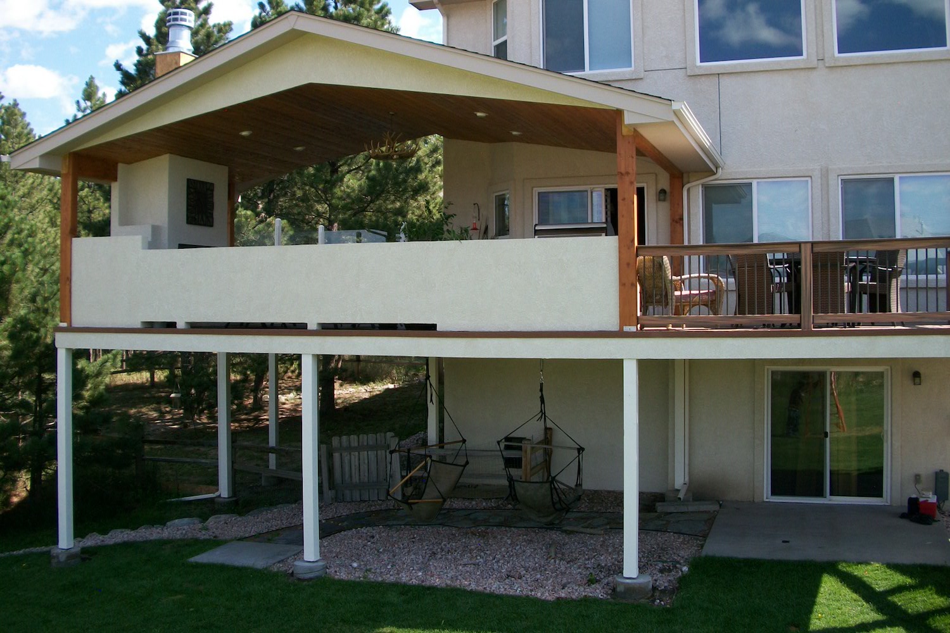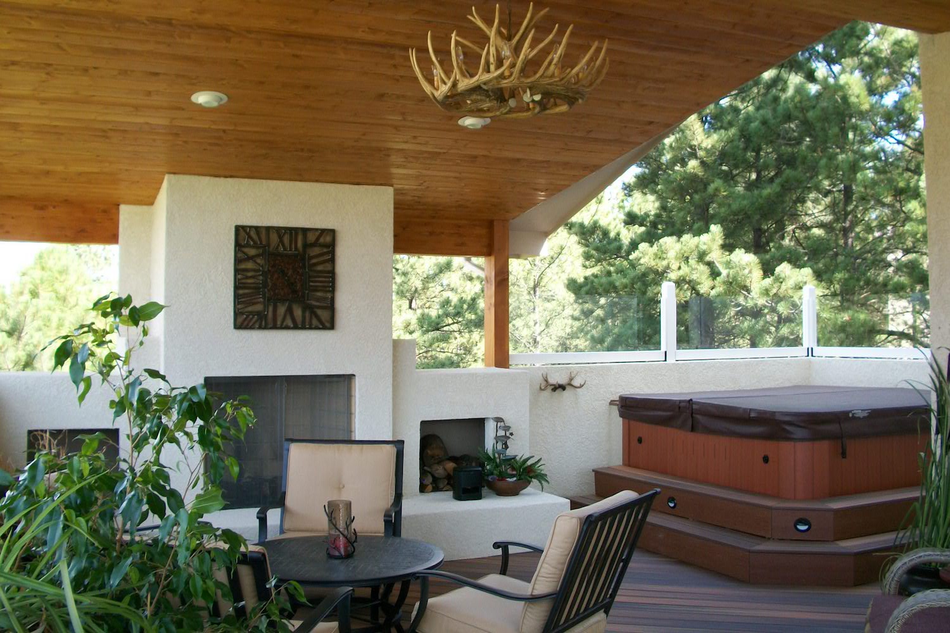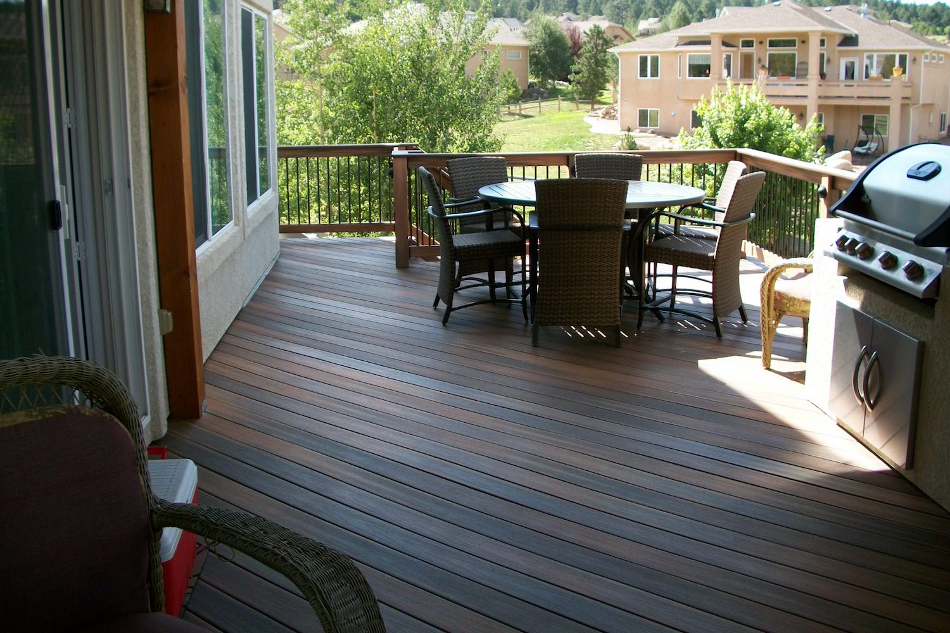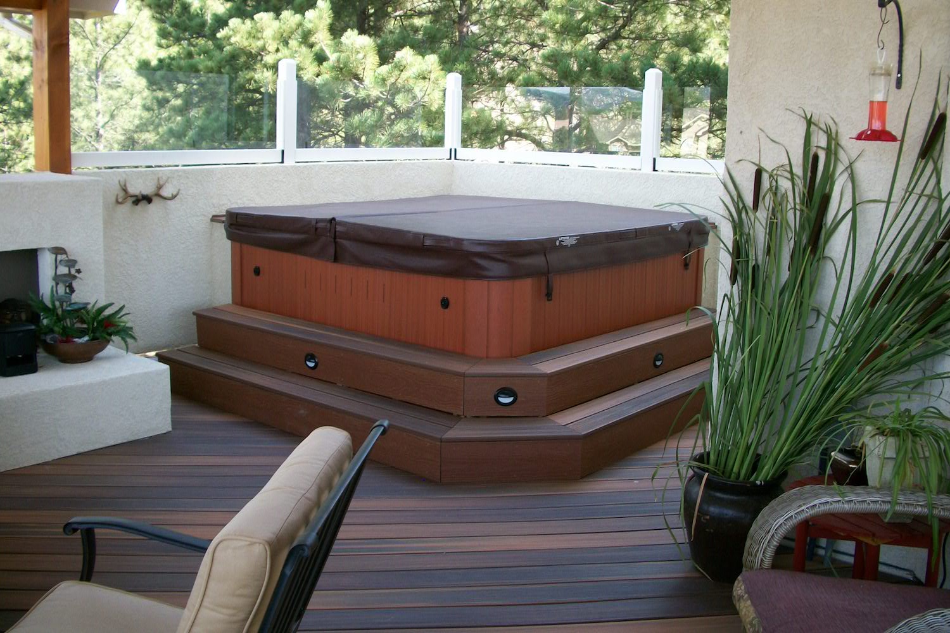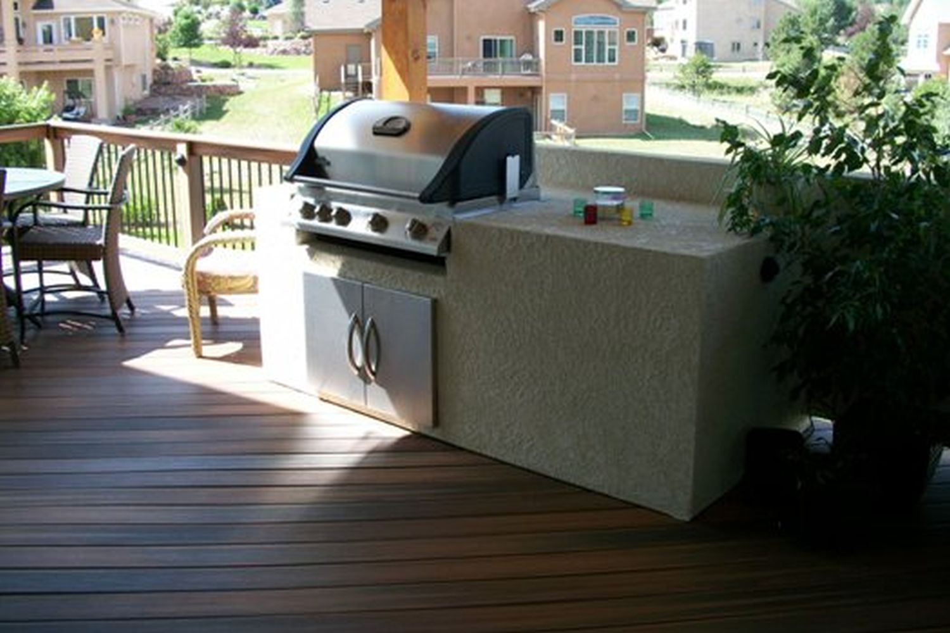Dark Pine
Incredible Outdoor Living Area with Wood-Burning Fireplace
These homeowners had a small but not very functional deck and wanted to replace it with a much larger outdoor living space. After discussing design ideas, the owners decided to build with Fiberon Ipe composite decking laid at a 45-degree angle to the joists. They also wanted to add a gabled deck cover with a knotty pine vaulted ceiling covering about 2/3 of the deck. We built 4’ stucco walls around the covered portion of the deck that complement the home and provide privacy in the new living area. Along with the stucco walls, DBS designed and built a wood-burning stucco fireplace with wood storage areas on either side and a built-in space for the grill with a prep counter and storage area underneath. In the hot tub area, we added glass panels to the top of the stucco walls for additional wind protection and two steps with step lights surrounding the tub. On the uncovered portion of the deck, we built a railing using composite components and drink cap with round metal balusters. The homeowners are thrilled with the outdoor living area they have always dreamed of having!

