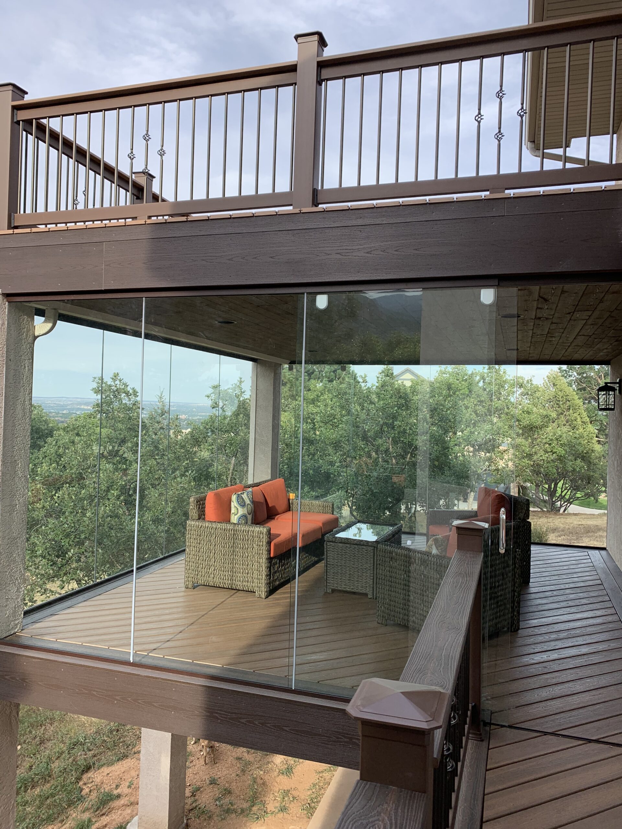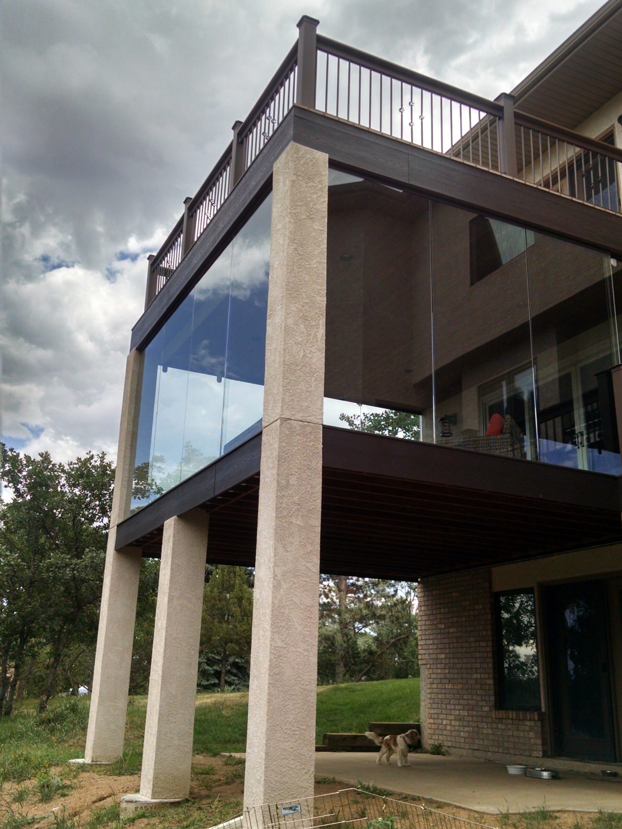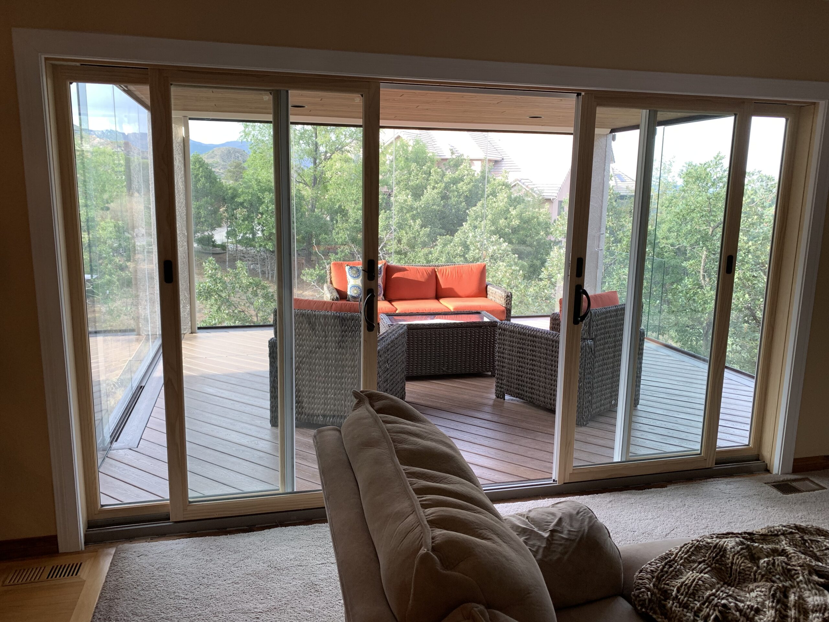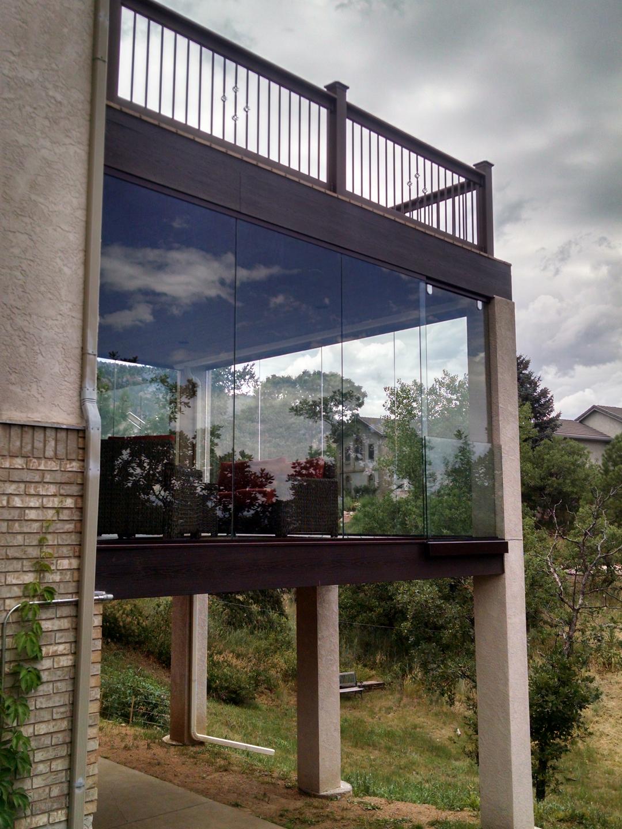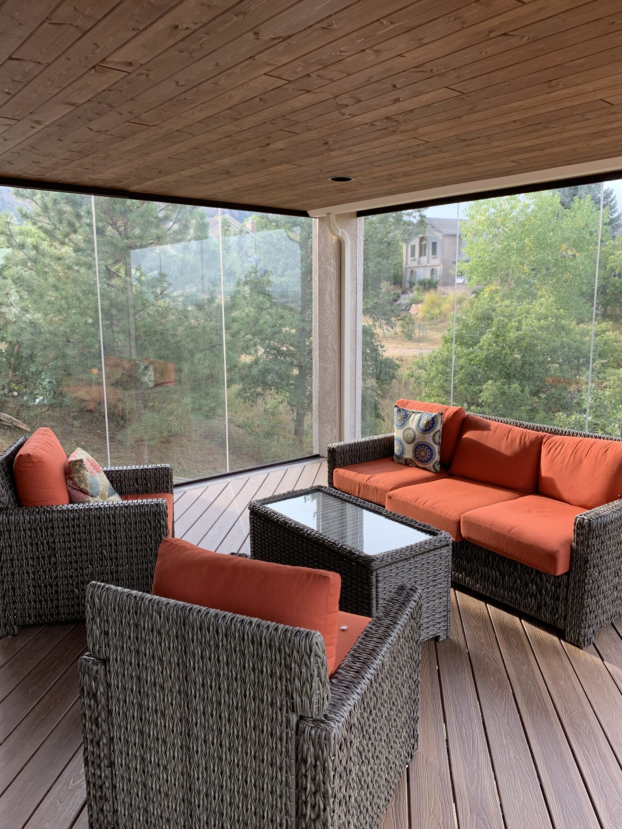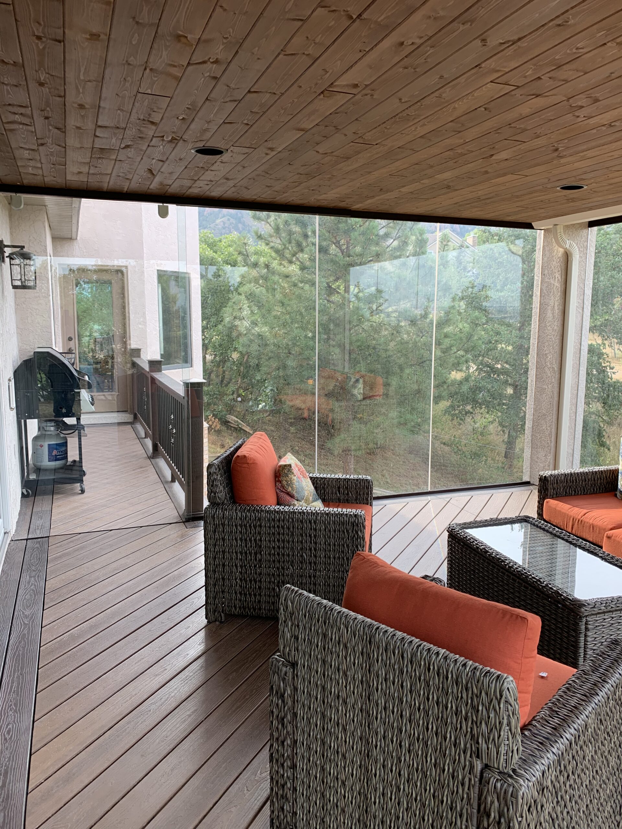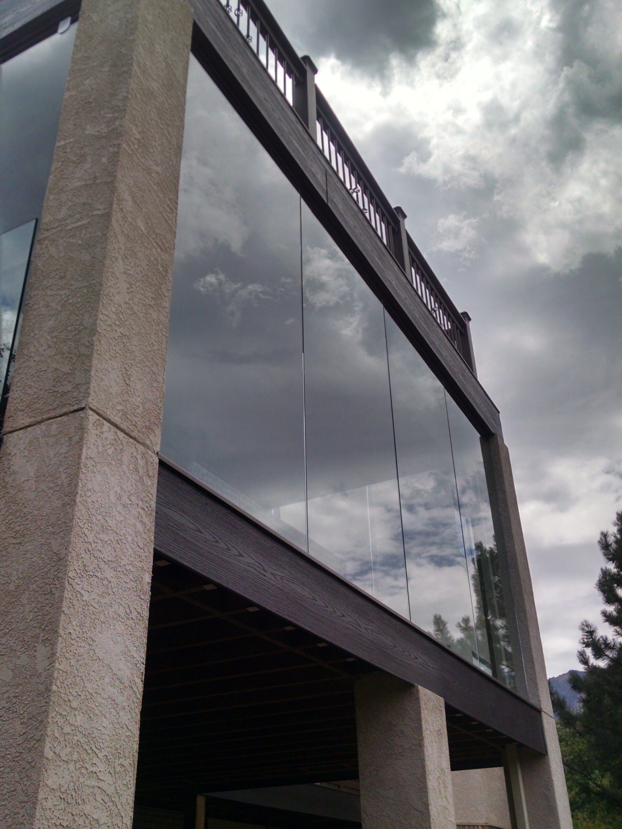Electra
Two-Story Deck with 3-Season Room
This custom deck is a two-story, 3-season room, composite add-on. The enclosed 3-season room comprises the lower level. The decking is TimberTech Tangle Twine laid at a 45-degree angle, and a double picture frame border in TimberTech Rustic Walnut. The deck cover includes a natural tongue and groove ceiling (stained in English Porter) with recessed, dimmable lighting. The customer wanted to find a way to have access to light breezes in good weather but did not want the room completely open to the elements. To accomplish this, DBS installed two sliding glass doors on opposite corners of the deck/room. We also installed two large sliding patio doors for access to the three-season room from the house, which provide a beautiful view from inside. To complement the house, stucco columns were built to support the two-story deck. The customer chose to finish off the upper deck with a composite railing and metal balusters featuring a basket design for a more contemporary look.

