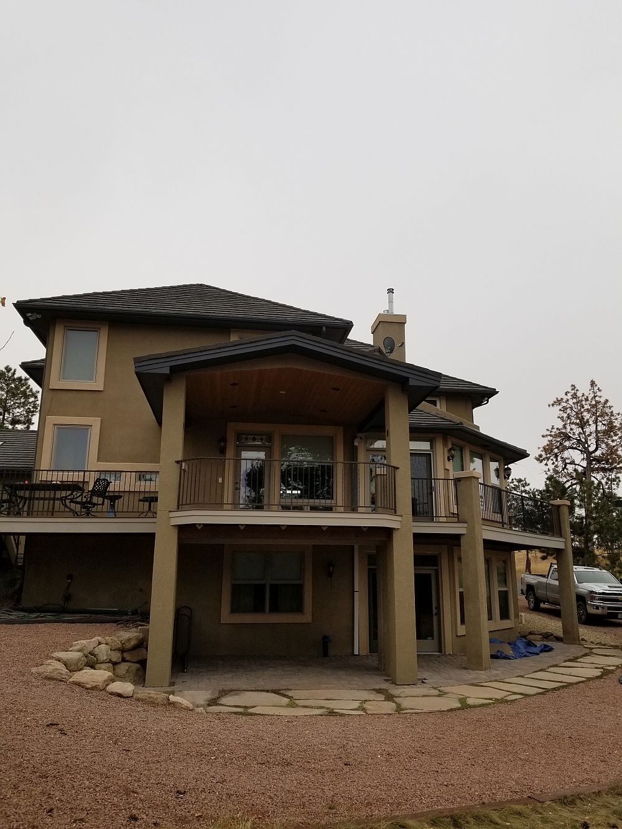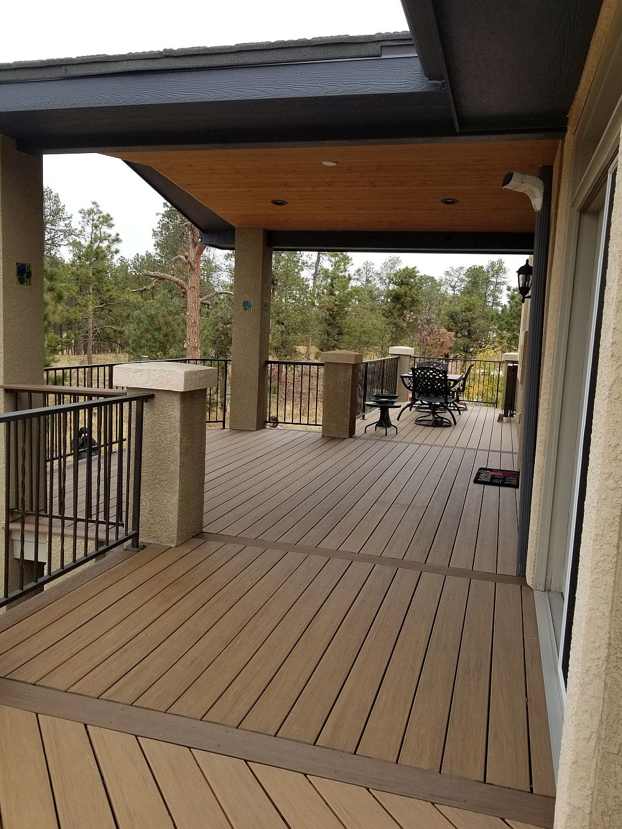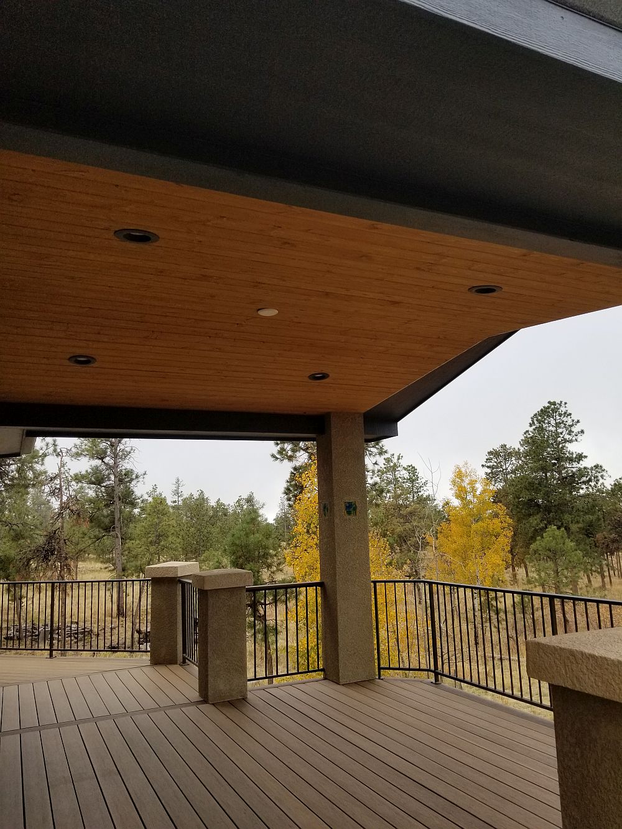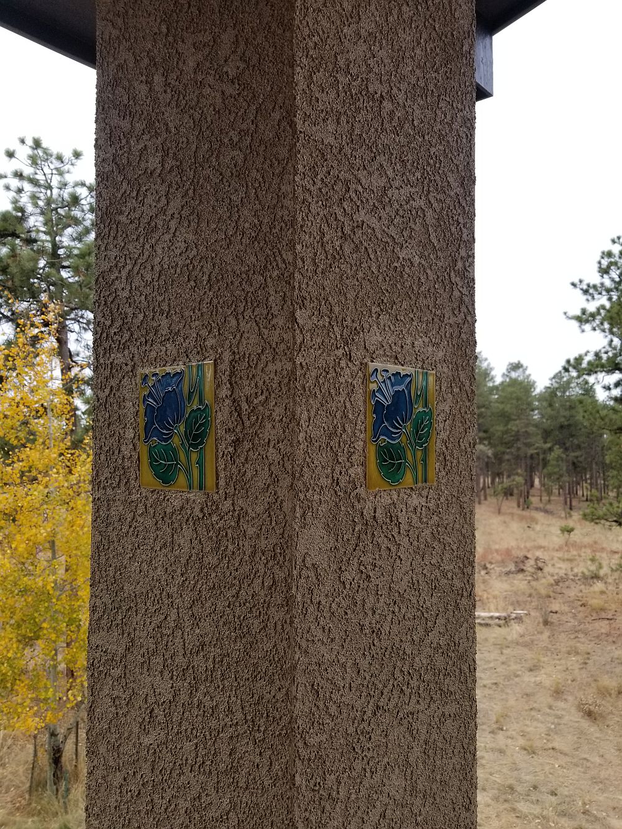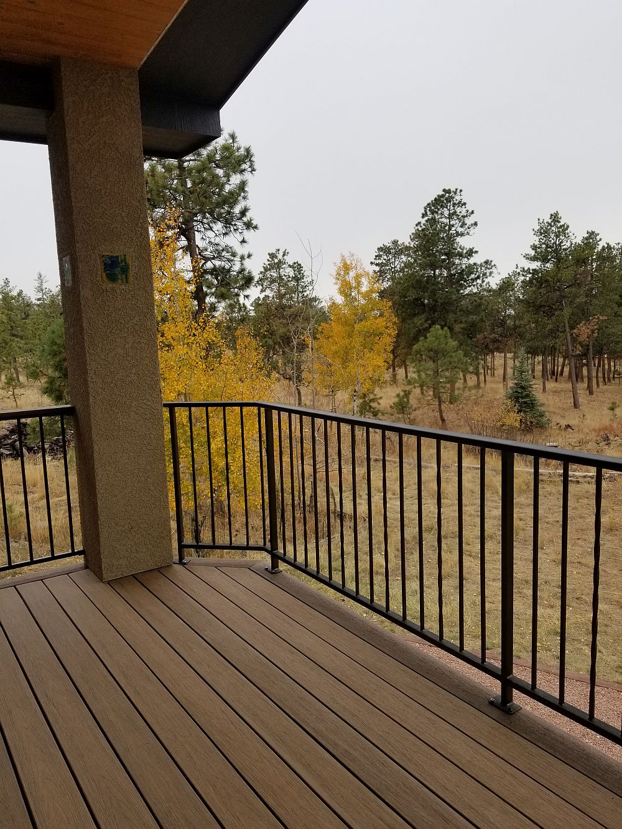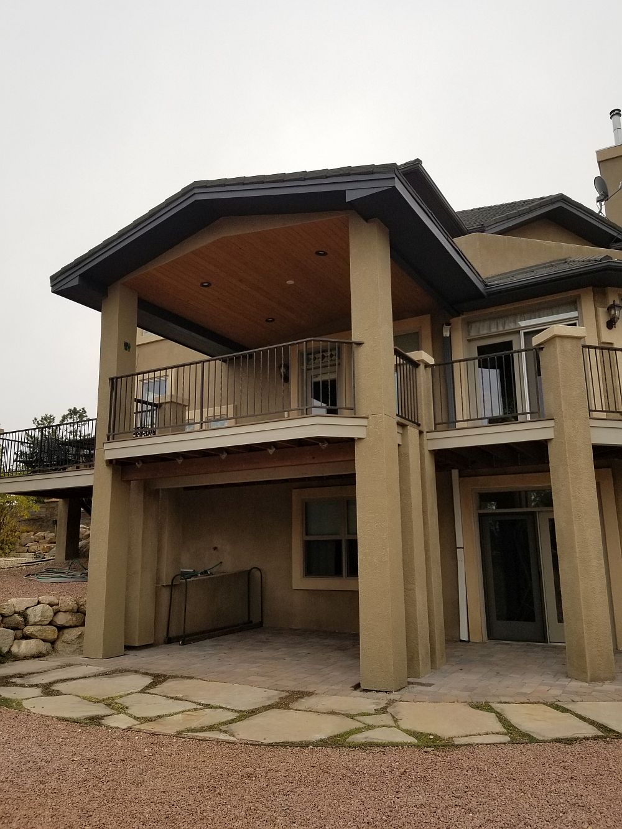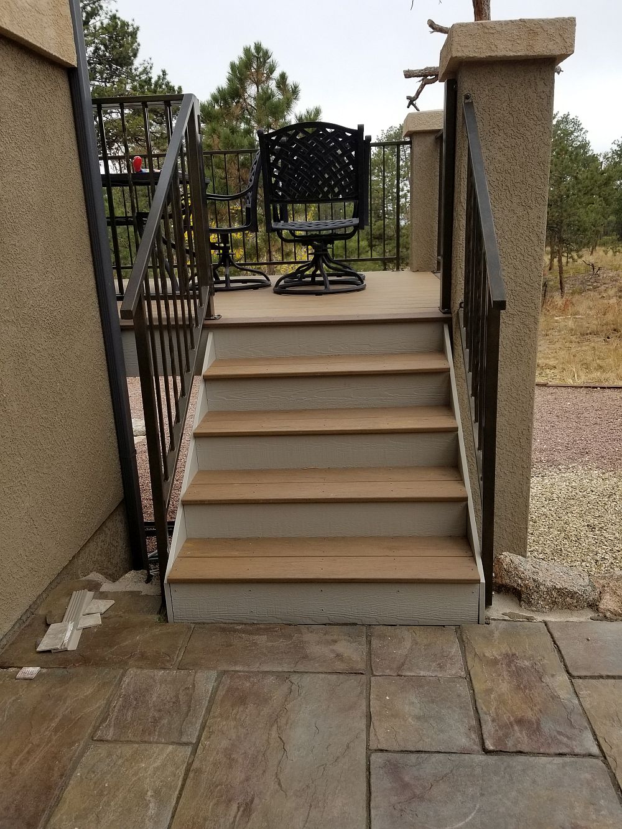Peregrine
Custom Composite Deck with Gabled Deck Cover
The homeowner had an older deck on their home that they wanted to replace. Working with them, we designed this custom composite deck with a gabled deck cover. They decided to use TimberTech ProReserve Antique Leather for the main decking, laid at 90 degrees to the joists, and Dark Roast for the picture frame and divider boards. We built the gabled deck cover to look original to the house with matching roofing materials. The ceiling is a tongue and groove pine ceiling in Butter Pecan. We installed four can lights and created an outlet for the customer to add a ceiling fan later. All together, we created an outdoor living space that the customers enjoy and use extensively.

