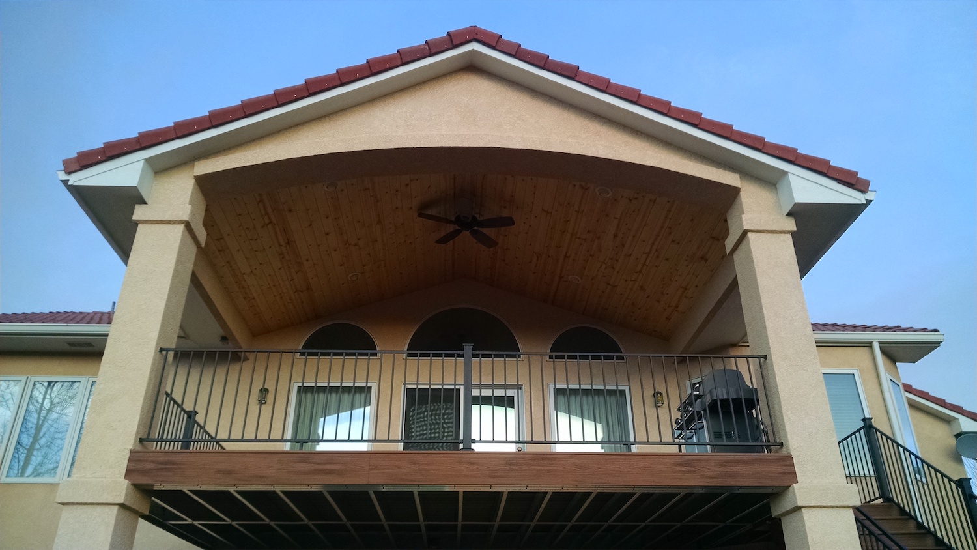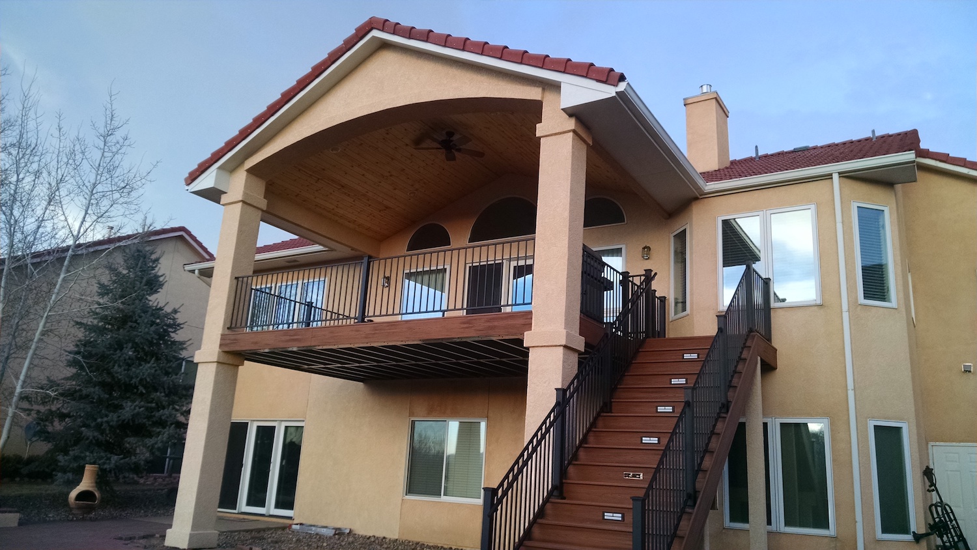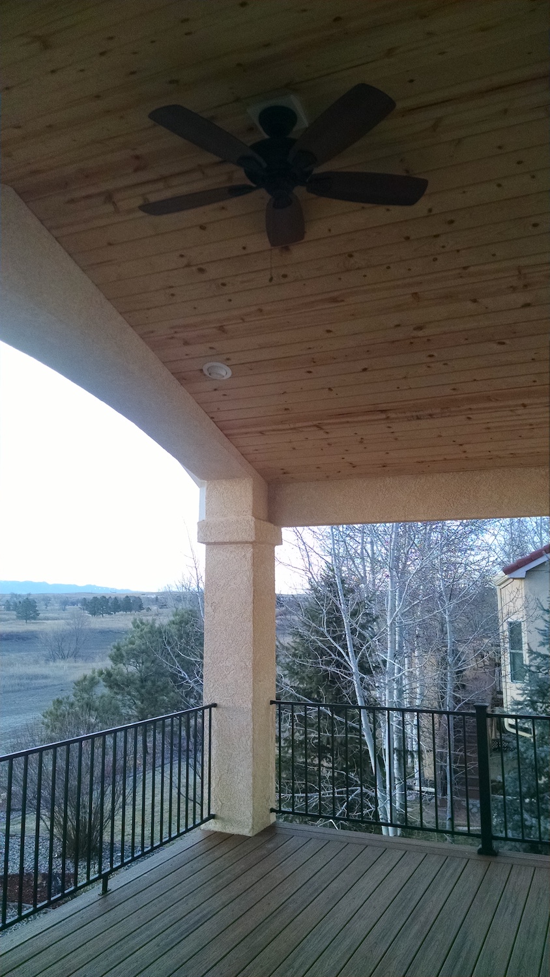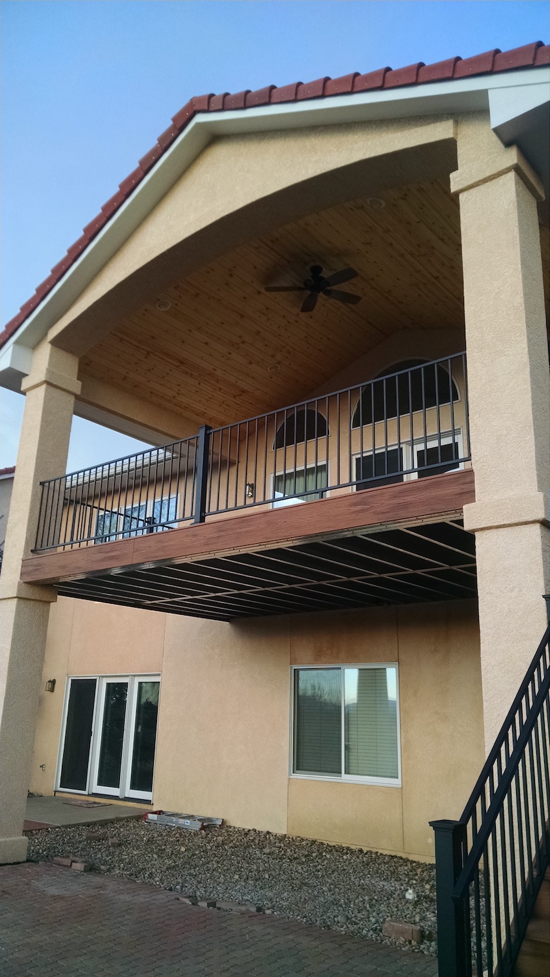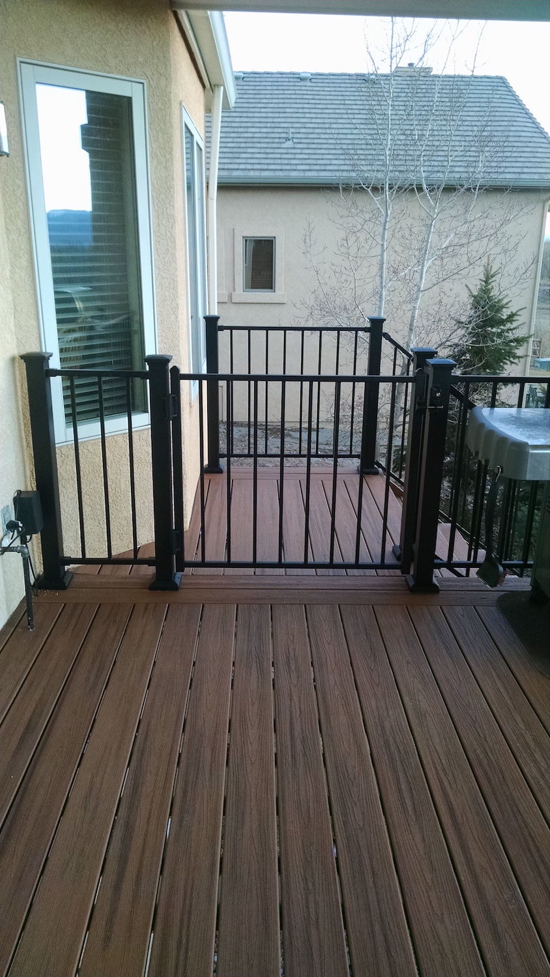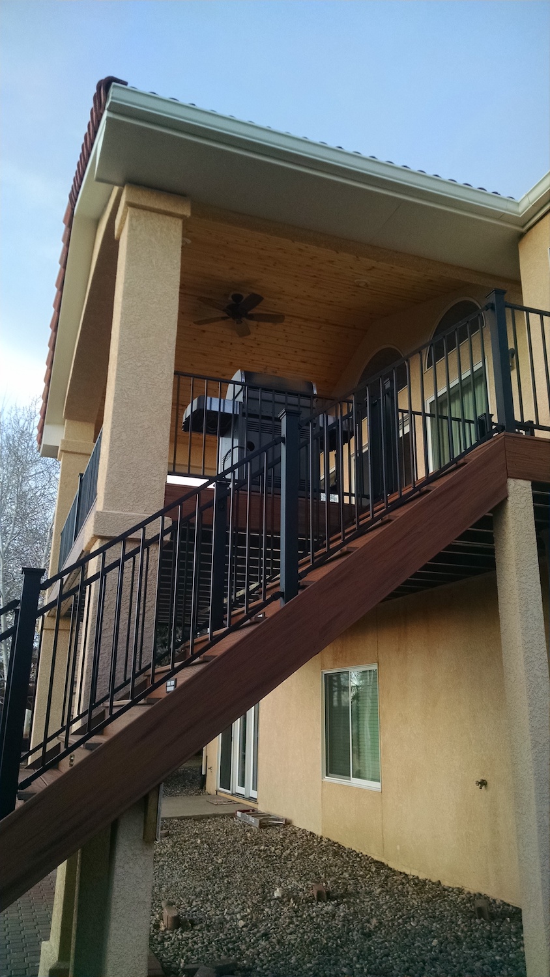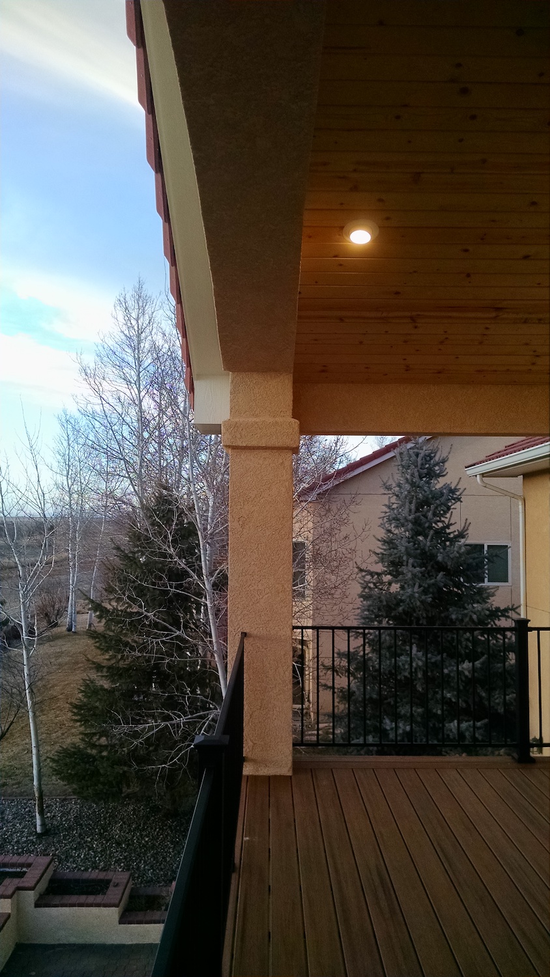Rolling Ridge
Trex Deck with Steel Deck Frame and Gabled Cover
DBS built this steel framed deck with composite decking material, metal panel railing (with gate), and a gabled deck cover.
The homeowners wanted to build an outdoor living space that they could enjoy for years to come. Working with them, we designed this deck using a galvanized steel frame for its strength and durability. The decking is Trex Tiki Torch and is laid out at a 90-degree angle to the joists with end boards to provide a more finished look. The deck also features a metal panel railing system in matte black, a handrail along the 4’-wide closed steps, and step lights for safety at night.
The gabled deck cover was designed so that it would appear to have been original to the house. Its stucco, curved front arch was used to complement the half-round windows. Knotty, tongue and groove pine was used on the vaulted ceiling with can lights and a ceiling fan. We used stucco support columns with pop outs for the deck and cover and to add aesthetic appeal.

