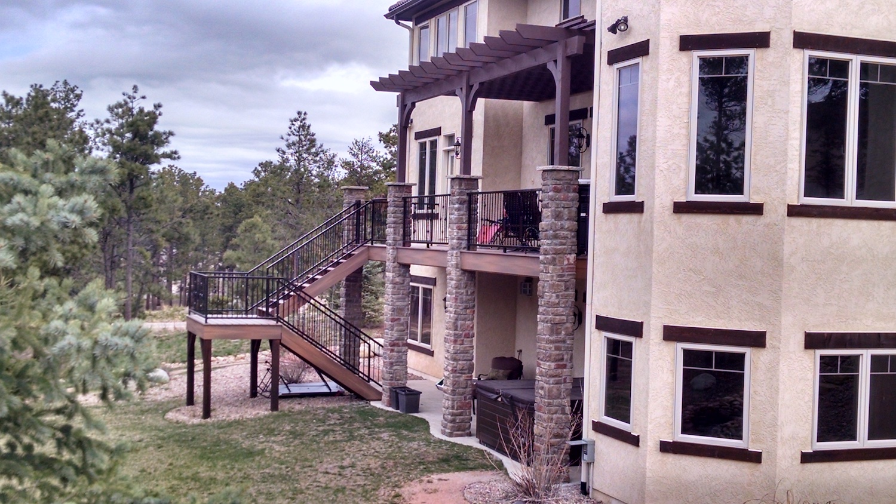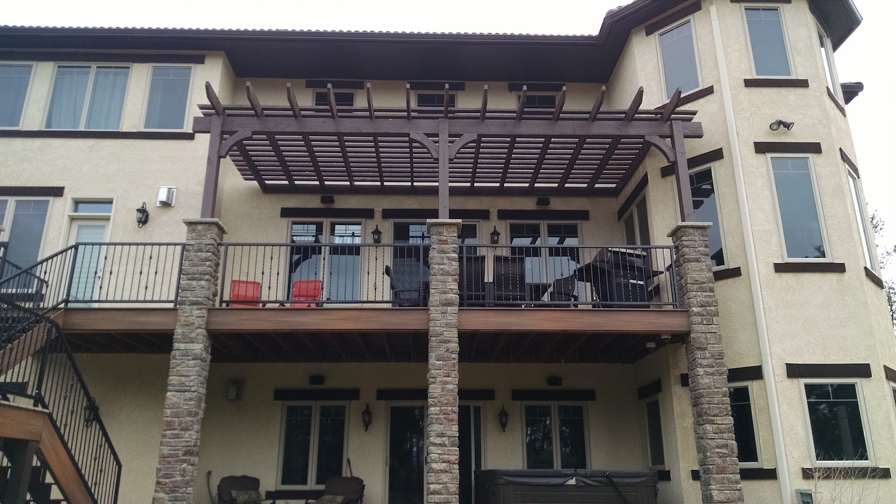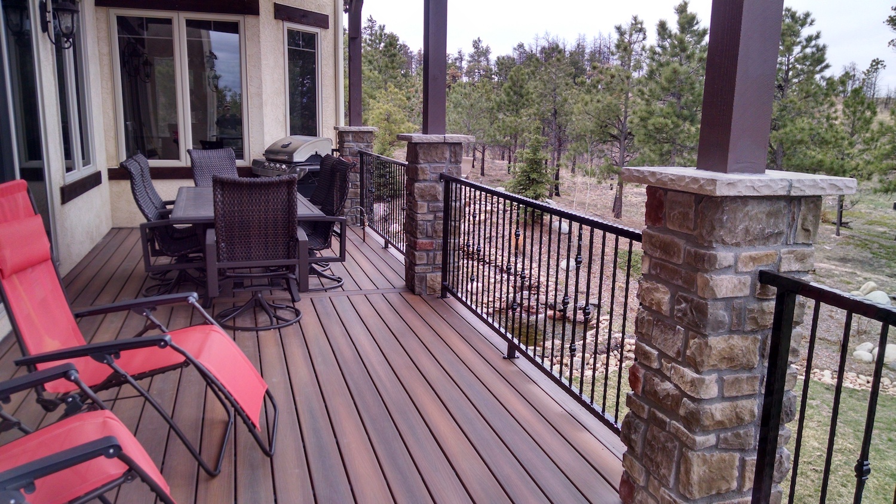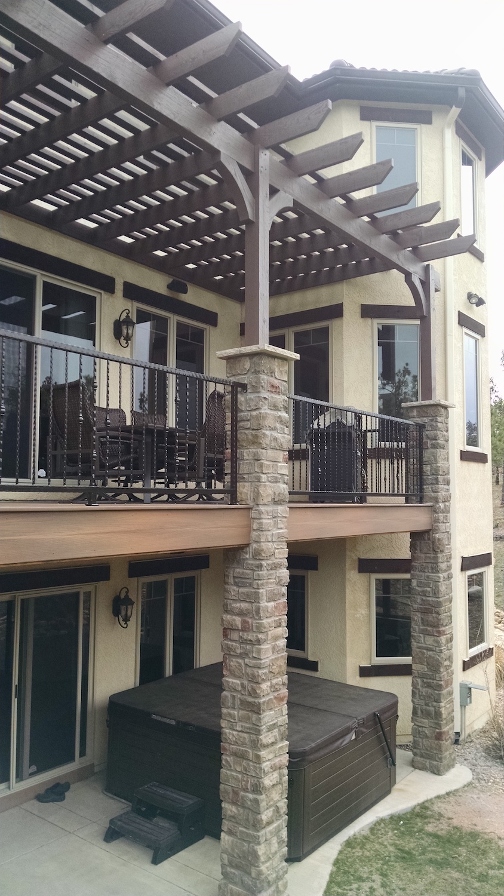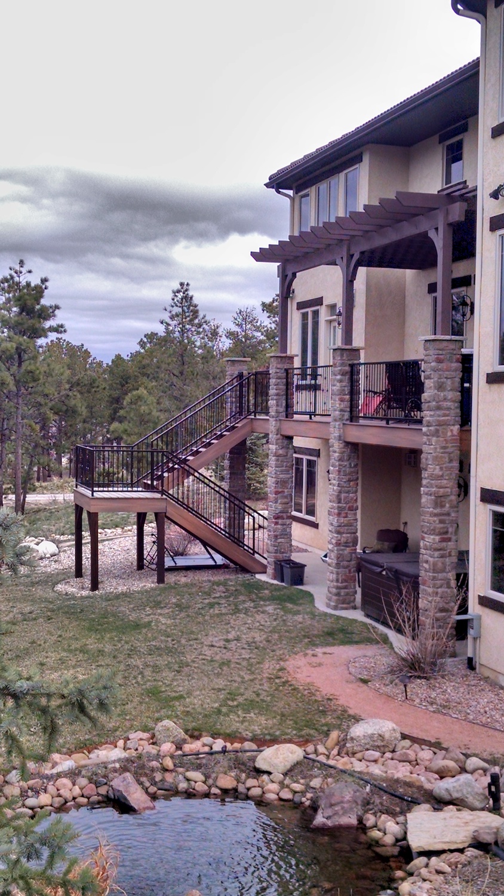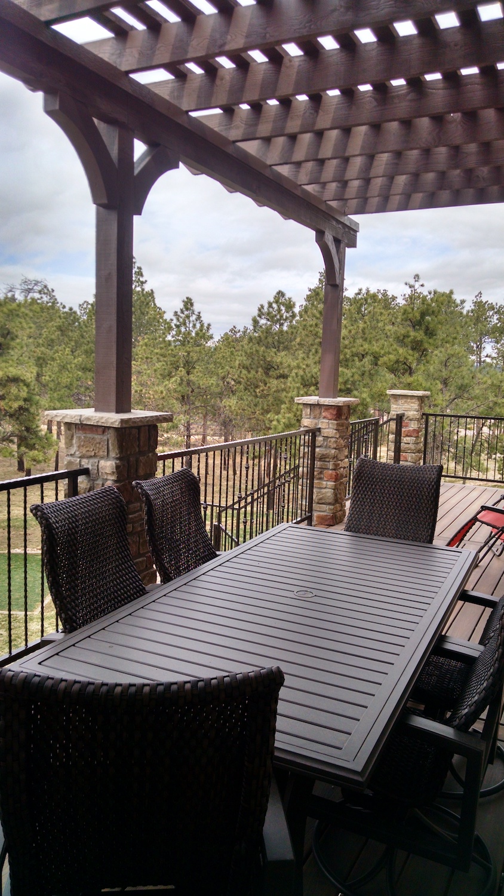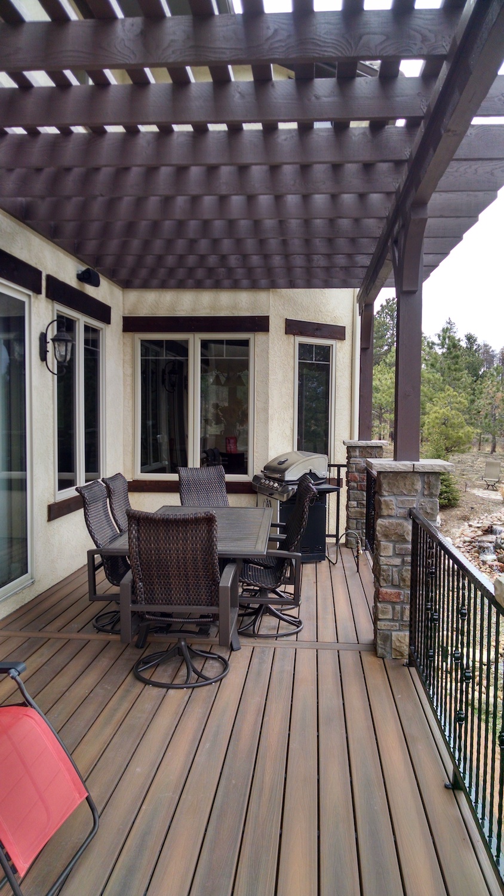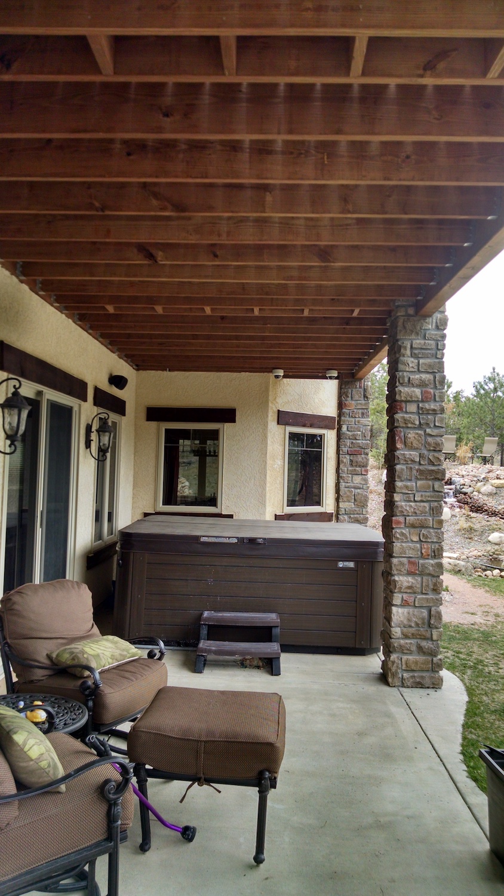Saxton Hollow
Composite Deck with Custom Designed / Built Wrought Iron Railing
Our customer was lucky enough not to lose their home in the Black Forest Fire, but their deck sustained significant damage. They hired DBS to rebuild their custom deck and add-on to what they had previously. We tore down the existing deck and built the current one out of KDAT (Kiln-dried after treatment) framing and Fiberon IPE composite decking. The custom-designed wrought-iron railing was salvaged, cleaned, sandblasted, re-powder coated, and attached to the rebuilt stone columns, which feature custom concrete stone caps. The customer decided to add a large cedar pergola, which we constructed in order to utilize the existing stone columns by putting pergola posts inside the columns. The design of the pergola also added to the grand appearance of the house. All of the design and build work that went into this deck resulted in an outdoor entertainment area that the customer enjoys extensively with their family and friends.

