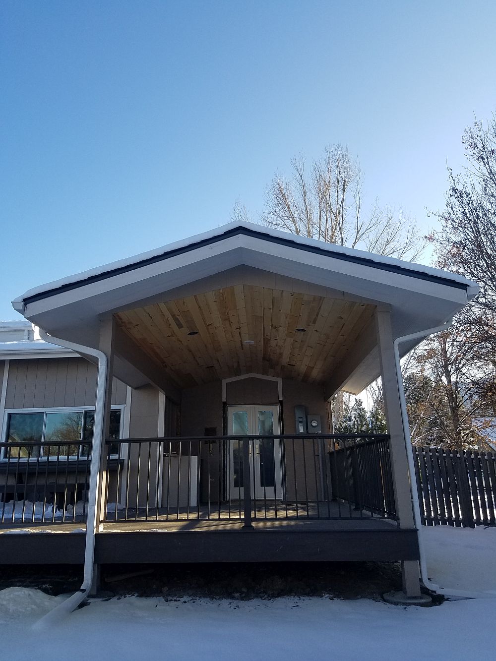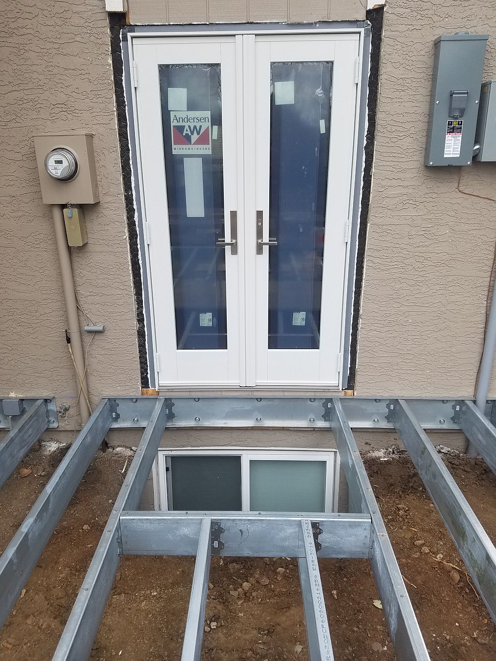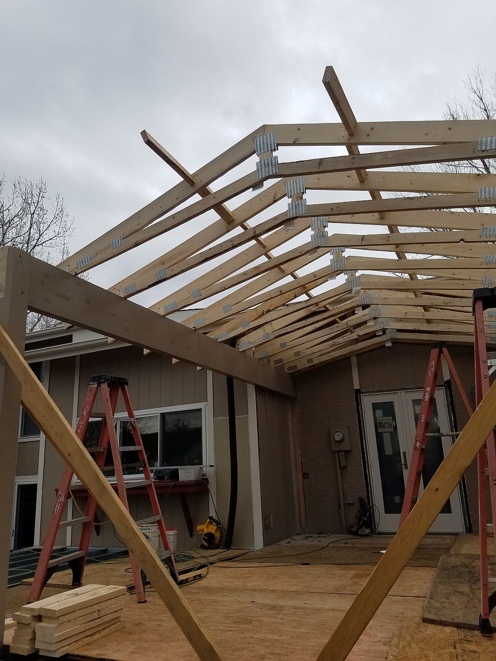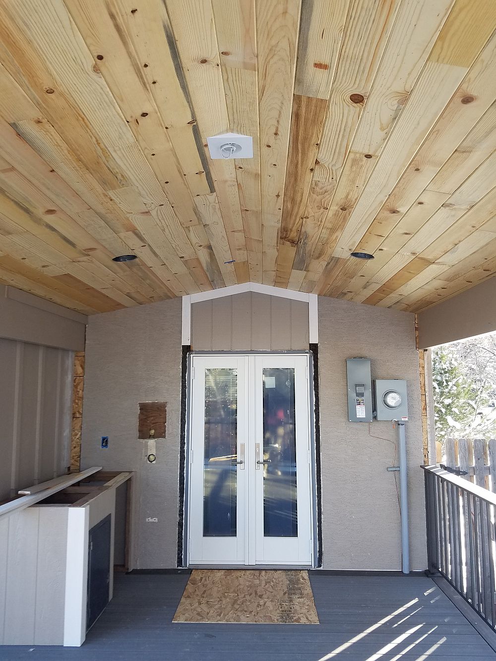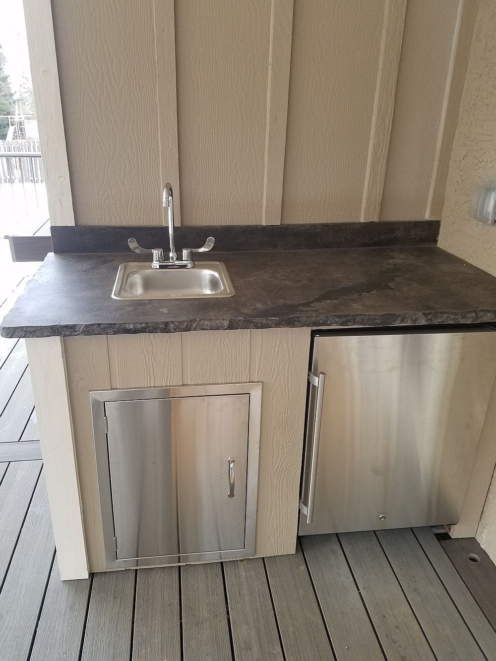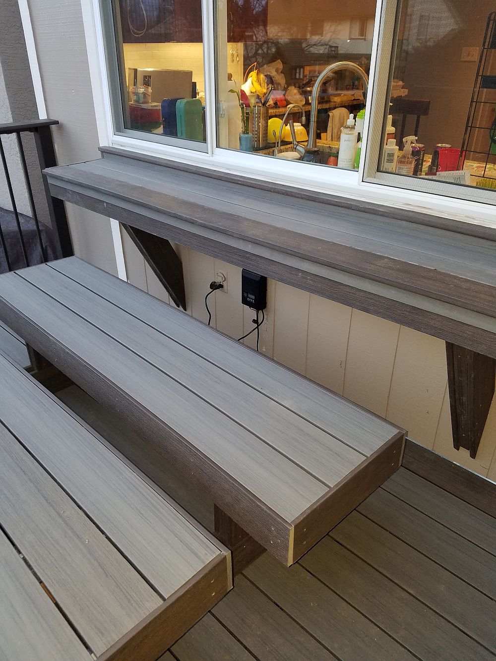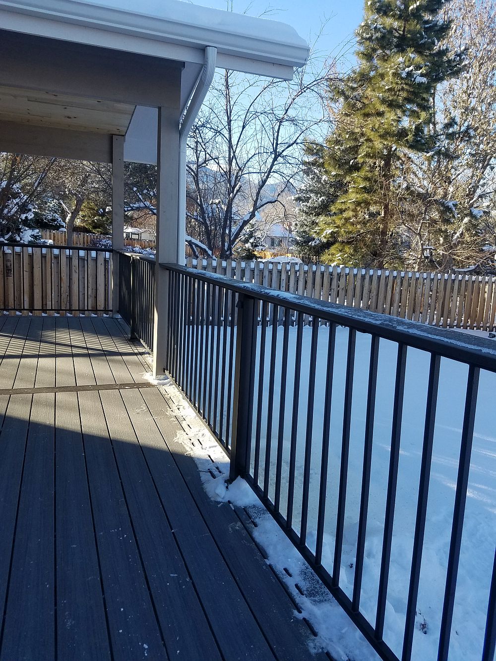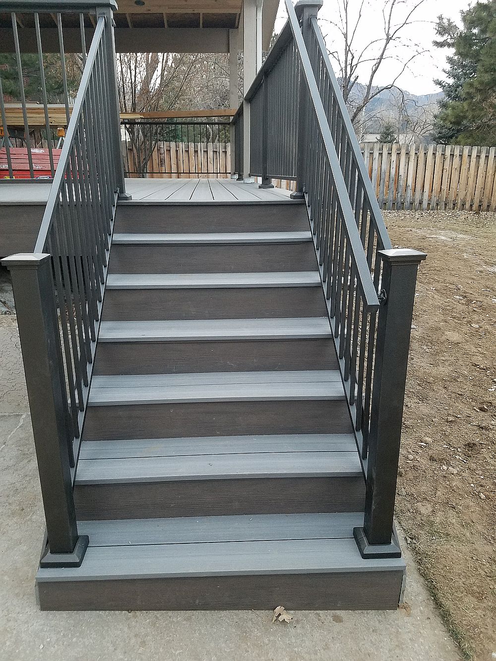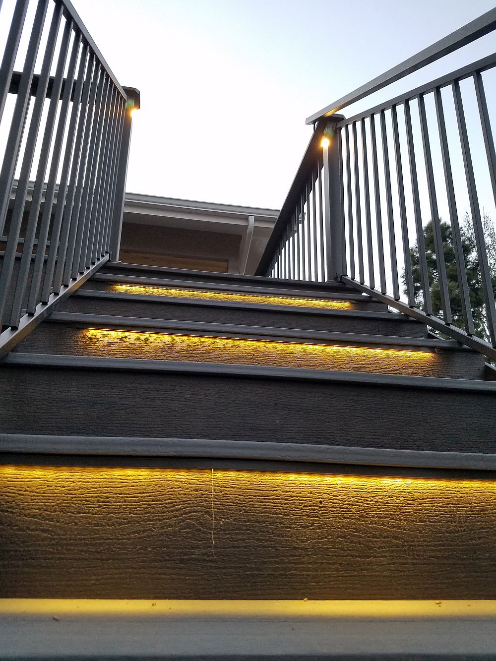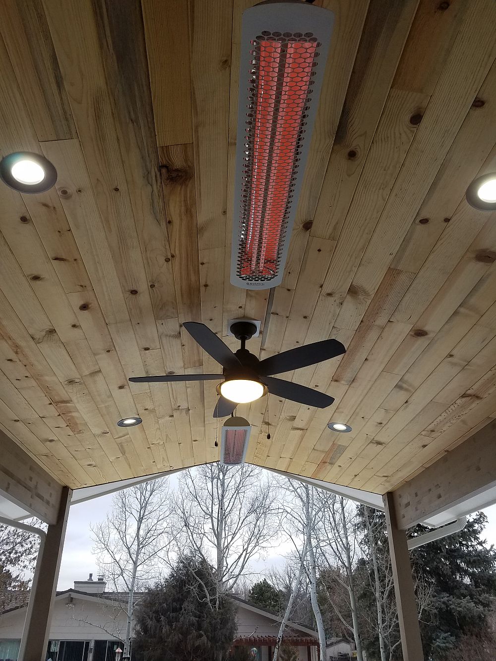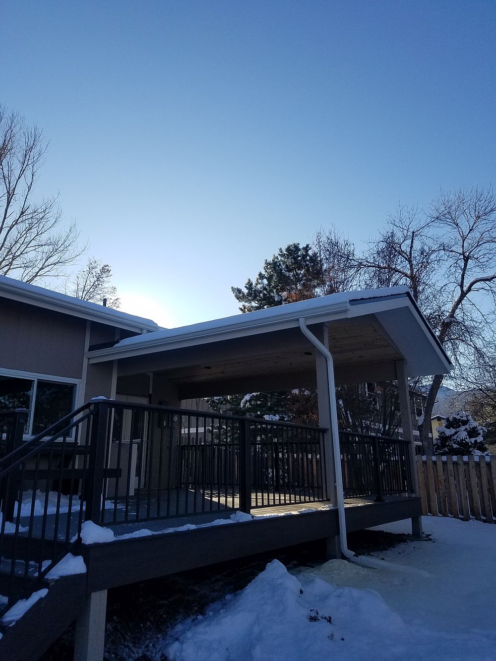Springridge
An Outdoor Living Space for All Weather
Our customers enjoy spending a lot of time outdoors, grilling and entertaining. They wanted to build an outdoor living space to enhance their lifestyle and decided on a steel deck frame for its strength and durability. They chose Deckorators Voyage Sierra for the decking with Deckorators Vista Ironwood for the picture frame border, drink cap, stair risers, and fascia. The railing is a Fortress Fe26 Traditional powder-coated, metal panel railing between 3″ x 3″ posts in an antiqued bronze color with a drink cap. When designing the deck cover the homeowner wanted, they mentioned that they wanted to be able to use the deck in all types of weather. We designed a cover that included recessed lights, a ceiling fan, and two overhead Bromic electric radiant heaters. The ceiling is done in a Blue Stain tongue and groove pine. To make cooking and entertaining outside easier, we installed an outdoor kitchen area with a fully functioning sink with disposal and mini-refrigerator. Next to the kitchen window, we designed and built a ledge that makes it easy to hand items out through the window. The homeowner also requested two benches constructed from the same composite material as the deck. The final product is a gorgeous outdoor living area that the homeowner uses year-round!

